Play Video
Witness an icon in the making. Perfectly poised to rise 41 storeys at the corner of Bay and Scollard in Yorkville, the 112 exclusive residences at 50 Scollard will capture the imagination and fulfill the unique demands of Toronto’s most discerning clientele. 50 Scollard combines the creative vision of Foster and Partners with the breathtaking interiors designed by Studio Munge to create an unparalleled living experience in an unparalleled location.
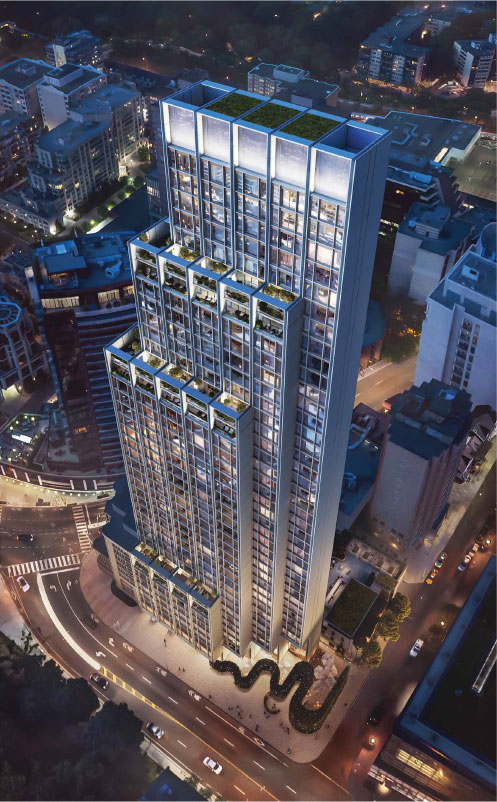
Building
The Building
- Porte-cochère with setback entry off of Bay Street for passenger
drop-off, pick-up and vehicle stationing for 24-hour resident valet service - Ground floor lobby with direct access to residential elevators staffed by 24-hour concierge services
- Porter service
- Two private elevators with secure individual floor access along with a third security-controlled service elevator for direct floor deliveries
- For suites with direct elevator access, an additional locking entry door will be provided at elevator opening for increased security and noise mitigation
*** Services may be offered a la carte once the corporation is registered
Building Services
- Chauffeured house car service for resident use***
- Car wash facility located in parking garage***
- Pet spa***
- Executive boardroom space on 2nd floor along with house management office
- Fitness centre overlooking Bay Street featuring cardio and weight equipment, and a dedicated yoga and stretching area
- Lavish indoor/outdoor pool
- His and hers change rooms and washrooms
- Luxurious lounge with fireplace adjacent to dry sauna, steam room, and treatment room
- Private dining area
- Working kitchen adjacent to private dining area
- Exclusively stocked wine club***
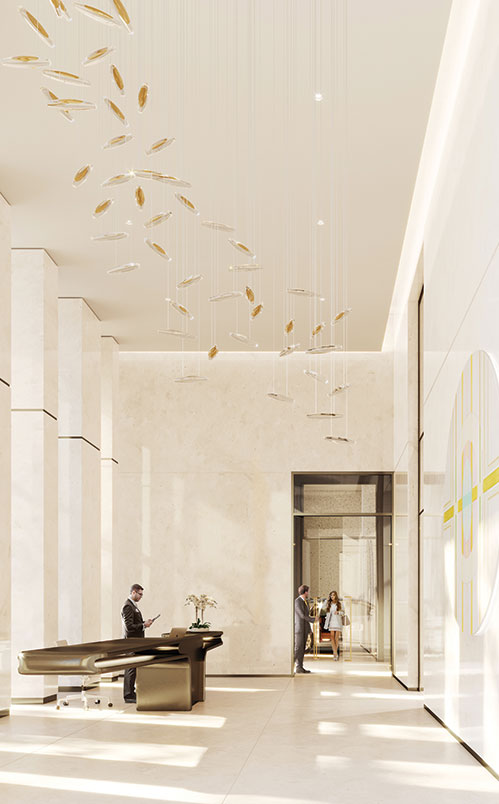
Suites
Designed by the award-winning Studio Munge, the residences at 50 Scollard offer floor-to-ceiling windows, beautiful Dada kitchens, and innovative indoor/outdoor spaces that will allow residents to drink in the Yorkville life from within the most exclusive tower yet to grace the city skyline.
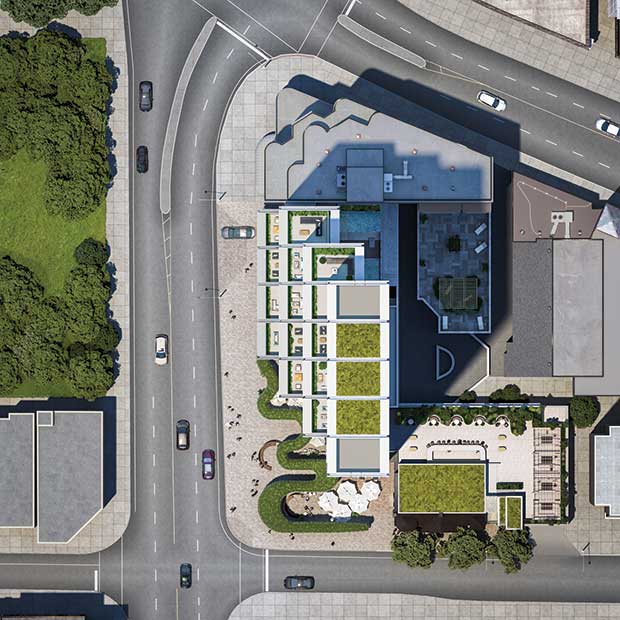
50 Scollard will raise the bar for opulent living. Bask in the opulence of 5-star amenities and services within the exclusivity of a fully residential, boutique building. Provided by the Forest Hill Group, the carefully curated team of service and management professionals will offer the highest caliber of personnel to attend to the most unique requests or day to day needs of residents.
This standard of excellence has been thoughtfully customized to suit the 50 Scollard resident and will redefine luxury living.
This standard of excellence has been thoughtfully customized to suit the 50 Scollard resident and will redefine luxury living.

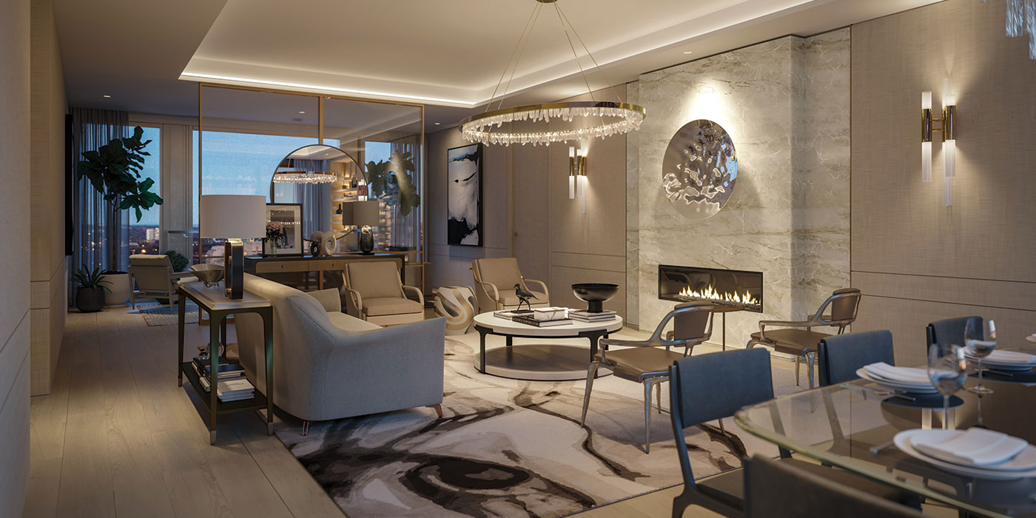
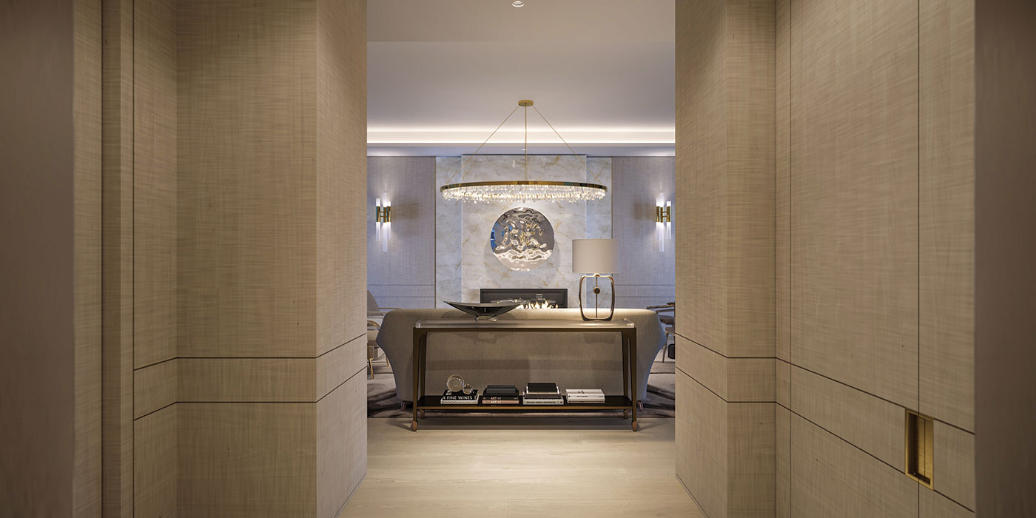

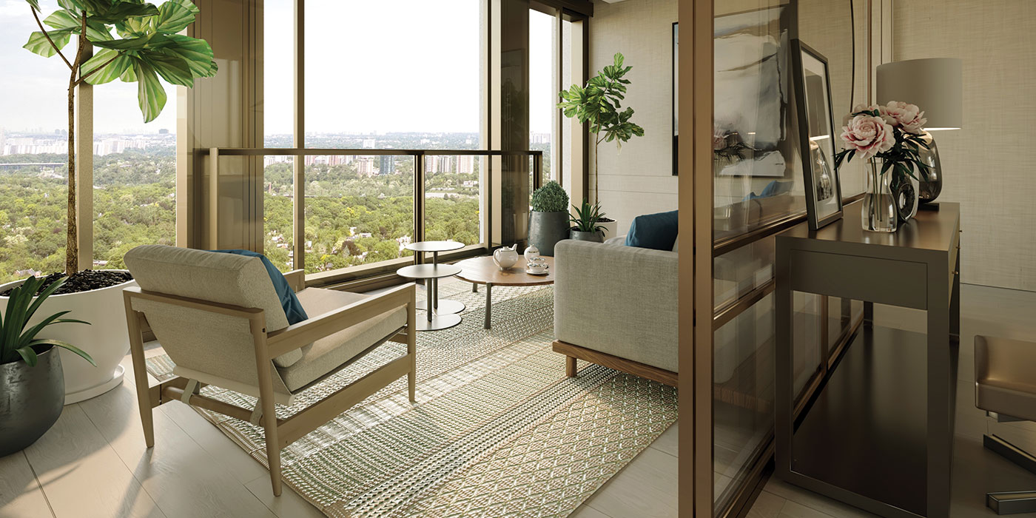

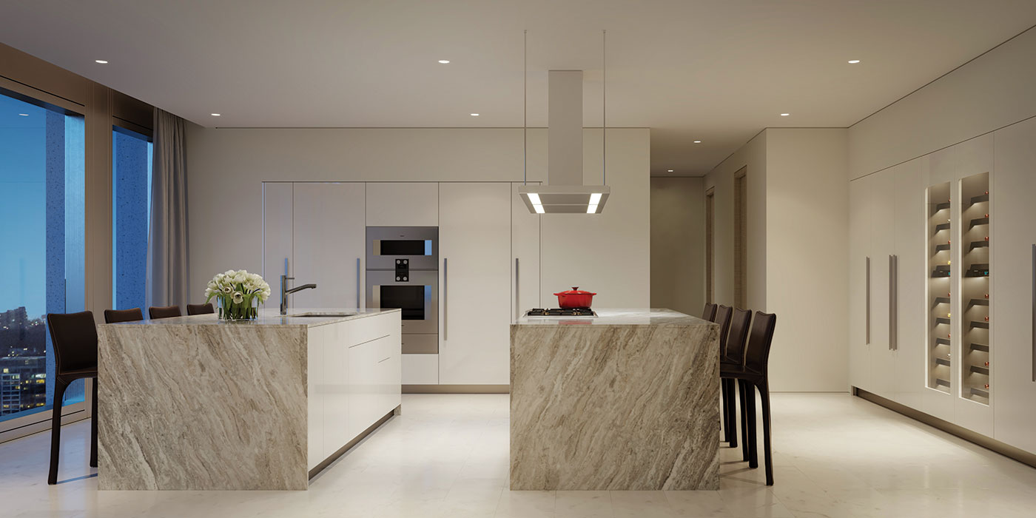
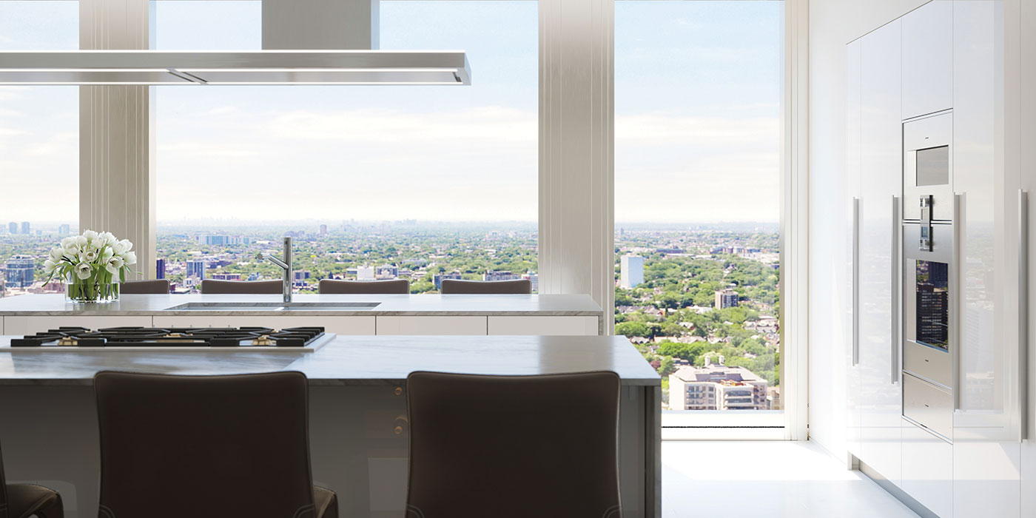

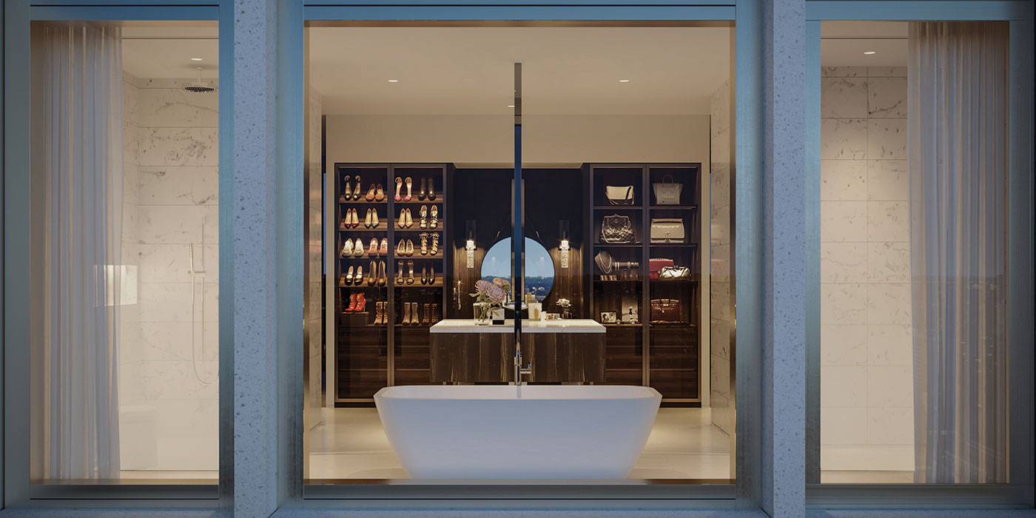
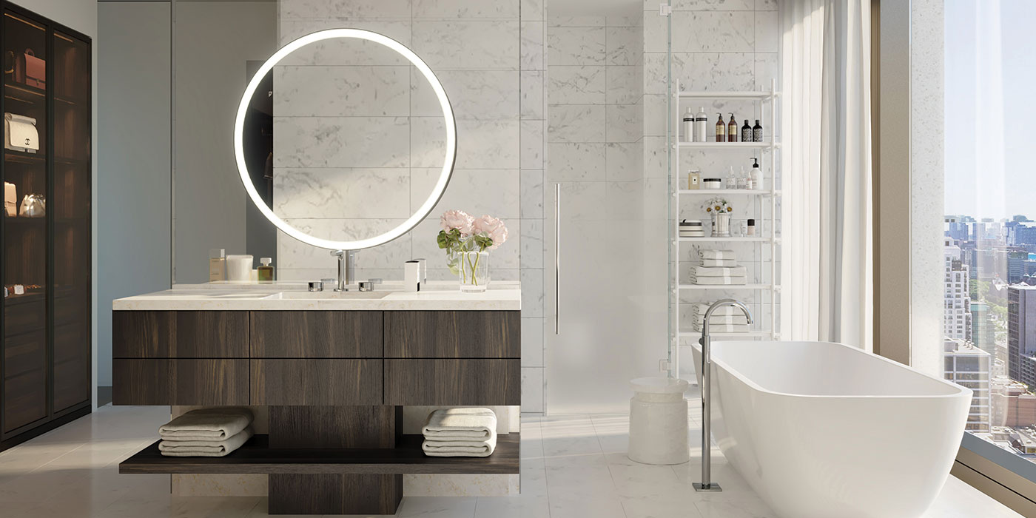
Features &
Finishes
Suite Features
- 10’2” ceiling height from concrete floor slab to upper slab (coffered ceilings as per plan**)
- Smooth ceilings throughout
- Four-pipe fan coil heating and cooling system with built-in humidifier
- Operable window system allowing for full slide- opening with glass protective rail**
- Operable outward opening windows**
- Designer selected wide plank engineered hardwood floor
- Contemporary linear gas fireplace**
- Solid core, smooth panel interior doors throughout with designer-selected hardware
Master Bedroom Suite
- Selection of luxurious marble or porcelain tile flooring*
- Selection of luxurious marble or porcelain tile for shower floors and walls
- Custom designed vanity
- Selection of luxurious quartzite or marble countertop*
- Lavish freestanding Tub**
- Frameless glass shower with waterproof recessed potlight**
- Frameless glass water closet**
- Designer selected vanity mirrors
- Designer selected plumbing fixtures
- Exterior vented exhaust fan
Copyright © 2023 | At Century 21 Leading Edge CondosDeal Realty, Brokerage, Developer Authorized Broker, We Do Not Represent The Developer, We Represent You. All renderings, incentives, and pricing are subject to terms & conditions and may change at any time without notice – see sales representatives for more details